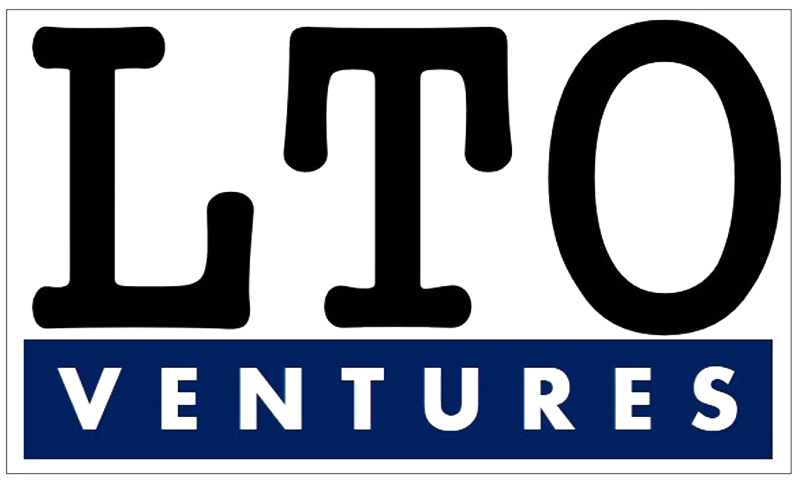Autumn Hills Village
Community Inclusion Center
A Gathering Place for All Ages and Abilities
Adjacent to our Autumn Hills Village homes and apartments, we plan to build a $14 million 40,000sf Community Inclusion Center that will serve as an extraordinary venue for educational programs and classes, events, recreation, and social gatherings for our residents and members of the greater community of all ages and abilities. This will be the only venue of its kind within 30 miles of Boerne and will be a centerpiece of a seven-county region around Boerne.
We will partner with other nonprofits, agencies, clubs, advocacy groups, and schools that support individuals with and without disabilities and their families. It will serve as a home for Autumn Hills Village’s Educational and Enrichment Programs and Social Engagement Outings. We also hope it will serve as a base for Boerne Blaze Special Olympics. Our goal is to open no later than 2029, sooner if we can attract the financial support we need.
MAIN FLOOR
Gym / Multipurpose Room. Full-size regulation competition basketball court. Dividable into two smaller basketball courts. Also configured for pickleball and volleyball.
Stage. Perfect for presentations and speakers, theatrical and music performances, and coaching.
Retractable Bleachers. Can be pulled back to create additional space for a wide range of uses.
ADA Accessible Locker Rooms. Accessible directly off the gym floor.
Garage Doors. Roll up garage doors provide an opportunity to open up the space for events.
Cardio Room. Complete with treadmills, stationary bicycles, yoga mats, free weights, and TVs/monitors.
Teaching Kitchen. Twin islands with cooktops, ovens, microwaves, full-size refrigerators, dishwashers, and laundry facilities. Perfect for teaching basics of food preparation and safety as well as chef-inspired classes. It also will serve as a catering kitchen for our cafe, and events inside our building and outside on our patio and greenspace.
Offices / Flex Work Space / Conference Rooms. LTO Ventures and Autumn Hills Village staff will be here. Additional open flex space will provide work stations for coaches or resident support staff between sessions. A large conference room will be available for community use, while a small conference room will be available for private meetings.
Nurse’s Station / Sensory Room. These spaces will provide privacy and care for individuals who require medical attention or respite from stimulation.
Cafe. A variety of hot and cold beverages, sandwiches, snacks, pastries, and other items will be available for purchase. We also hope to staff the cafe with adults with IDD as a teaching and work experience.
Two-Story Lobby / Reception Desk / Info Wall. A large open area inside the main doors will welcome visitors and members as well as serve as a gathering place for arriving and departing students, guests, and members. A large multimedia screen behind the desk will display information about daily events and classes, and other information.
Event Patio. Wrapping around the side and back of the building will be a spacious patio for events or gatherings.
SECOND FLOOR
Classrooms (5). The primary uses of our Classrooms will be for LTO Ventures Life Academy classes and Enrichment Club gatherings. Depending on availability, one or more classrooms may be available for rental use by groups from the surrounding community.
Teaching Mock Apartment (see floor plan below). This will be a fully functional one-bedroom apartment to provide individuals of all ages and abilities a realistic space in which to learn and practice activities of daily living and prepare them to live as independently as possible.
Art Room. A variety of media will provide opportunities for individuals of all abilities to show off their creative skills. We expect it to be extensively used by our Life Academy and Enrichment Clubs, but we also hope to use it for “board and brush” gatherings.
Indoor Walking / Running Track. Health and wellbeing is a paramount priority for our mission. Texas Hill Country experiences 80-100 triple-digit heat days annually as well as rainy and cold days. Our indoor track will provide a climate-controlled space to get people moving.
P.S. We will be pleased to discuss naming opportunities for any of the above spaces with interested donors or corporations. Contact Mark Olson at (702) 353-6540 or molson@ltoventures.org. For more informaion about our architect, Groth Design Group, please read the post about them on our blog.




